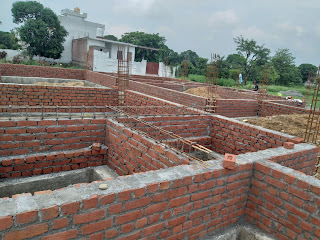What is an Architect and why do we hire a Architect
What is an Architect So the main question is what is an architect , An architect is a person who plans, designs and reviews the construction of buildings. To practice architecture means to provide services in connection with the design of buildings and the space within the site surrounding the buildings that have human occupancy or use as their principal purpose An architect make plan for you building and manages you space for construction or make sure that you have a proper use of you land. What is an Architecture What came to our mind What is an architecture .So,Architecture is the art and science of the design of structures or buildings or other plysicals structures such as houses,office buildings, Malls, Multiplexes etc. Architecture is also the profession of an architect. Usually, a person must study at an institution of higher education (university) to become an architect. In ancient times, there were architects long before there was higher e...

