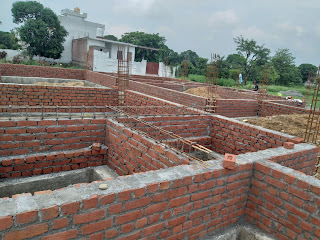What is a plint beam
What is a plinth beam and why Do we need plinth beam
Plinth beam in a frame structure is meant to join all the columns thereby reducing the effective length and thus reducing the slenderness of the columns. Plinth beams are usually used in case the foundations are bit deeper and thus they act like a bracing or tying element. One more reason to provide plinth beam is to avoid differential settlement in a building this is due to the reason that all the load of the wall is than carried by the plinth beam underneath.This was the explanation for what is plinth beam now we are going to discuss it in further.
The beams provided at the plinth level are called plinth beams. Usually they may not carry any slab load and designed to carry its own self weight and masonry load above the plinth beam. These beams usually take care of differential settlement of foundations of About 12 inches. They can be designed as a composite beam of masonry and concrete. It also does not allow water to move upside to the walls and absorb the water in the foundation.
A Reinforced concrete beam which is constructed between the foundation and the wall is known as Plinth Beam. It is the level where the substructure ends and superstructure begins. It distributes loads of wall over the foundation. It prevents cracks from foundation to the wall. It also prevents the moisture from foundation to the walls. The minimum depth of the plinth is 300mm
A framed structure consists of columns mostly vertical and horizontal beams generally. The beams and columns are connected at the intersections. The beams are supposed to transfer load from the floor or roof to the column. Weight of walls is also transferred to the columns through columns. plinth beam is a very essential part of the foundation of the house it plays a great role
Columns transfer the load to the foundation. The load carrying capacity of a column for a given cross section depends upon its slenderness ratio. Slenderness ratio is derived from unsupported length of column and cross section of the column. The higher the slenderness ratio the lesser the load carrying capacity.
A short column of same cross section carries more load compared to a long column. Hence it is advantageous to have short columns. In high rise structures the length of column depends upon the height of the structure. For long columns lateral ties in form of beams are provided to decrease the effective length.
In buildings the beams are generally provided at each floor. If the floor height is large some times intermittent beams are also provided. Thus the effective length of column is restricted to increase its load carrying capacity and also provide lateral stability.
A plinth beam is generally provided at natural ground level or ground floor level. This acts as a tie to the column between the footings and the first floor level or the first tie beam. Thus the effective length of column is restricted. Further the partition walls if any are to be built at ground floor, they are raised from the top of the plinth beam. This is the use of the plinth beam and this why Plinth beam is Used
What is the minimum reinforcement for a plinth beam?
Design of reinforcement for a plinth beam is as per span and the load on it.
If the span is up to 10′0″ and the normal wall loading above it ,then minimum reinforcement shall be two numbers of 12 mm tor steel bars at top and bottom both , and 8 mm stirrups at 7″ center to center with the plinth beam depth of 15″.


Comments
Post a Comment